Masonry structure is a widely used and economical local material for building construction, and is used in many construction projects in Ningxia. Masonry structure has good fire resistance, cheap materials, convenient access, simple construction process, short construction period, etc. Take a look at the masonry structure construction plan below.

Masonry structure construction plan
1. Mixing and use of mortar
(1)Mortar should be mechanically agitated. Mixing time should be calculated from the end of feeding. Cement mortar and cement mortar should not be less than 2min. Cement fly ash mortar and mortar doped with admixture should not be less than 3min. Plasticizer mortar, should be 3 ~ 5min.
(2) Mortar should be used with mixing, cement mortar and cement mortar should be used within 3h and 4h respectively; when the maximum temperature during construction exceeds 30°C, they should be used within 2h and 3h after mixing.
2. The stratification of masonry mortar shall not be greater than 30mm to ensure that the mortar has good water retention.
3, mortar should be used with the mix, cement mortar and cement mortar should be used within 3h and 4h respectively; during the maximum temperature of over 30 degrees Celsius, should be used within 2h and 3h after mixing.
4. Masonry method When using the laying method, the length of the laying shall not exceed 750mm. When the temperature exceeds 30 degrees Celsius during construction, the length of the laying shall not exceed 500mm.
5. The width of brick wall mortar joint should be 10mm, and should not be less than 8mm, nor should it be more than 12mm.
6. The fullness of the horizontal mortar joint mortar in the brick wall shall not be less than 80%; the vertical mortar joint shall adopt the method of squeezing pulp or adding pulp, and no transparent joints, quilting joints or false joints shall occur.
7. Temporary construction holes shall be left on the brick wall, and the side of the wall shall not be less than 500mm from the wall of the junction. The net width of the hole shall not exceed 1m. The temporary construction hole shall be made up.

8. The masonry corners and junctions shall be built at the same time, and the construction of strong and sub-masonry inside and outside without reliable measures is forbidden. For temporary breaks that cannot be built at the same time and must be left in place, slanting shall be made. The horizontal projection length of the slant shall not be less than 2/3 of the height.
9. Non-seismic fortification and seismic fortification intensity of 6 degrees, 7 degrees, the number of pull-strand reinforcement for the wall thickness of each additional 120mm should be placed 1φ6 tie-bar reinforcement (240mm).
10. The bricklaying height of brick walls should not exceed 1.8m; rainy days should not exceed 1.2m.
11. The concrete small-sized hollow masonry works with less than 28 days of age and small floating blocks on the surface shall not be constructed.
12. The strength levels of air-entrained concrete are: A1.0, A2.0, A2.5, A3.5, A5.0, A7.5, and A10.
Masonry crack prevention measures
(1) In order to prevent cracks caused by temperature changes and shrinkage, expansion joints may be provided in accordance with the length of the house specified in the code, considering the function of the house, and the sequence of construction shall be considered. At the same time, the dislocation of the floor shall be avoided. Under normal circumstances, it is advisable to Expansion joints were erected on the flat facades with a width of 30mm and asphalt was filled with asphalt.

(2) In addition to the structural columns installed in accordance with the seismic requirements, the construction of the appropriate columns in the daughter wall, generally based on the setting of the opening, the spacing is generally not more than 2m.
(3) Masonry joints at the junctions of wall corners, intersections and structural columns, and wall reinforcements with two ribs along the height of the wall of 1000 mm, taking into account the shear stress and deformation caused by temperature stress. , Determine the masonry mortar strength grade. In general, the outer wall, especially at both ends, should use 370mm thick masonry and the mortar strength grade should not be less than M5.0.
(4) Between the structural columns, the top of the parapet wall is reinforced with the top of the reinforced concrete lying beam, so that it is connected with the masonry concrete pouring into a whole, and the masonry body is wrapped in the local area with beams on both sides and columns on both sides.
(5) On the top floor of the building, the inclined roof can be provided with a ring beam to resist the thrust caused by a part of the temperature change.
(6) Settlement joints can be divided into a number of well-stuck units in accordance with the requirements of the code. The foundation and the wall are separated at the same time. It is generally located at the plane turning point and the height difference, and the compressibility of the foundation soil is significantly different. , Different types of building structure, the construction of the junction of the houses.
Summary: The above is the content of the masonry construction plan and crack prevention measures introduced by Xiaobian for everyone. I hope we can help you effectively. For more information, please follow this site.
Masonry structure construction installation color matching scheme construction bottom decoration construction knowledge
Our best selling of cutting tools include PCD Inserts , PCD End Mill , PCD Ball Nose Mill, PCD Reamer , Carbide Taps, Carbide End Mill , Special Form Cutter and many more.
We provide a variety of carbide inserts, they were widely used to cutting steel, stainless steel, cast iron, heat-resistant alloys, heat-resistant alloys, non-ferrous material and hardened material.
All geomeries are available for your choice, it can be supplied immediately from stock or 2-4 weeks lead time can be given. And we also can produce carbide inserts according to drawings or samples.
Advantage:
Various grade and size are available.
Long use lifetime
and stable performance.
Good quality with competitive price.
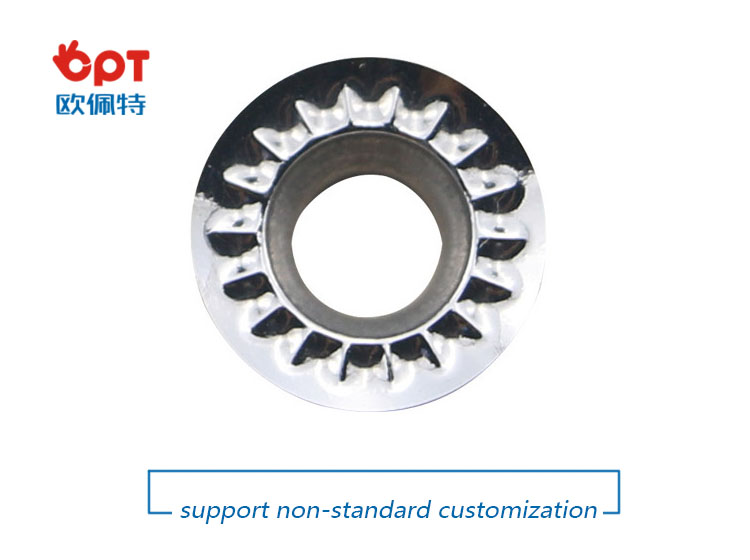
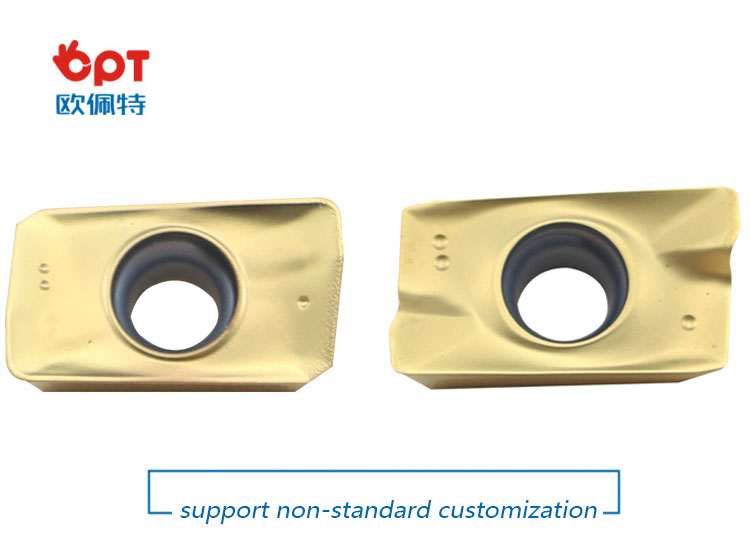
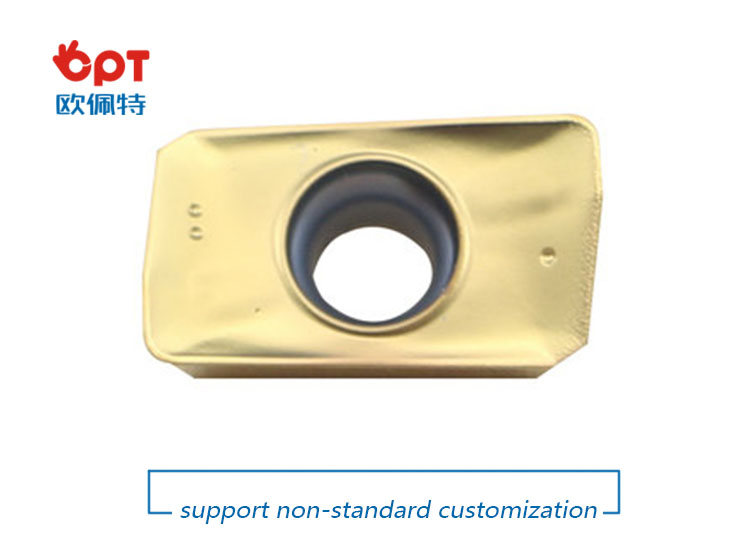
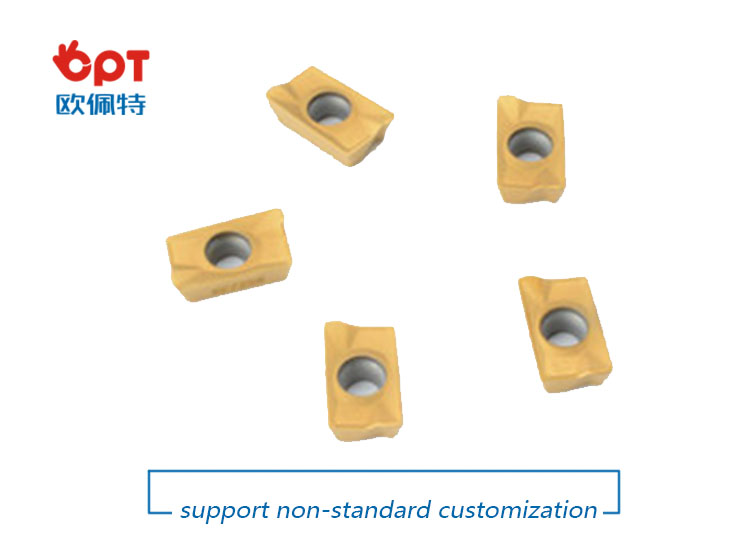
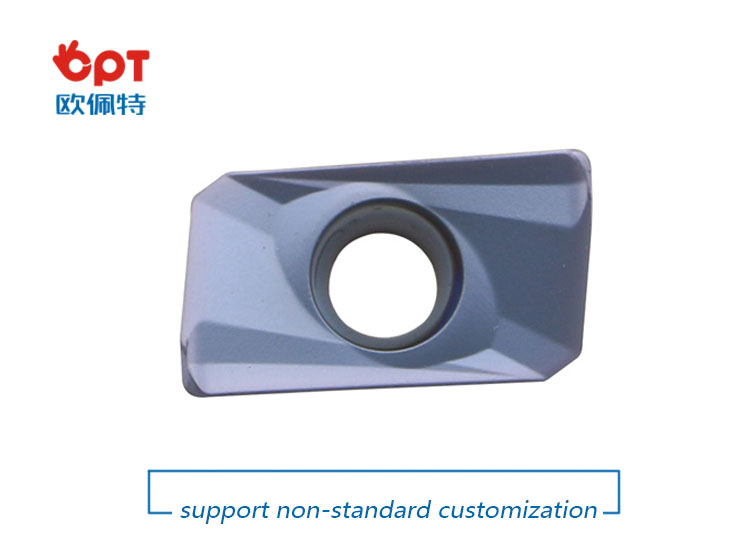
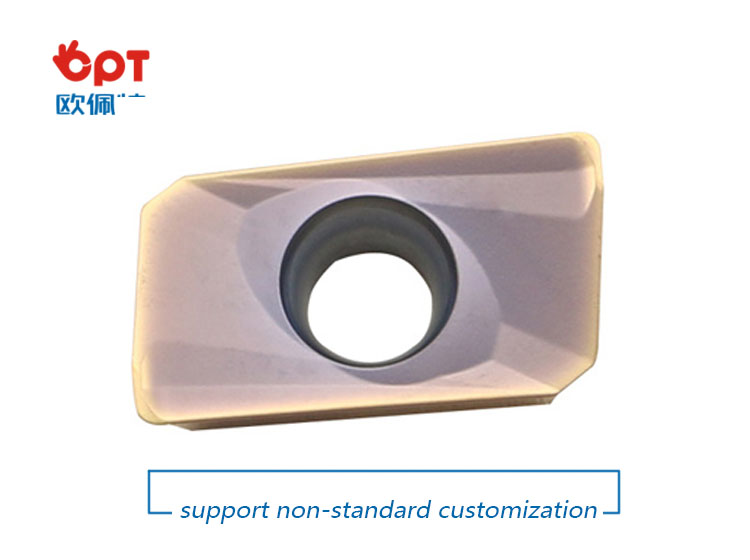
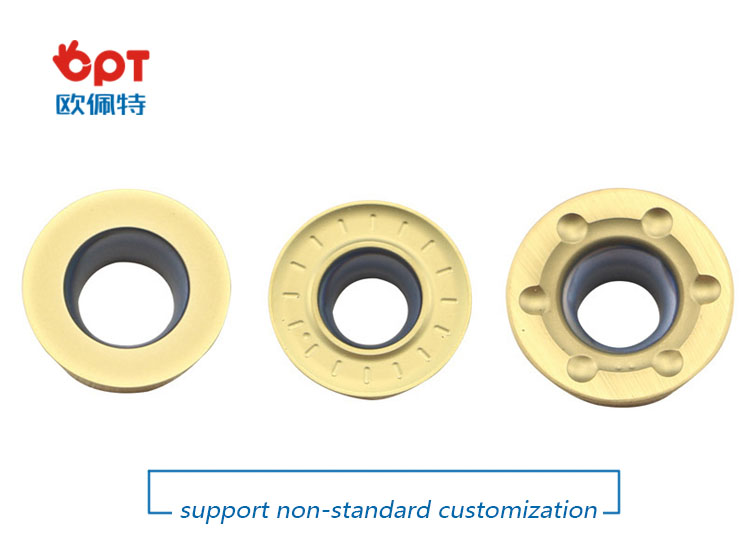
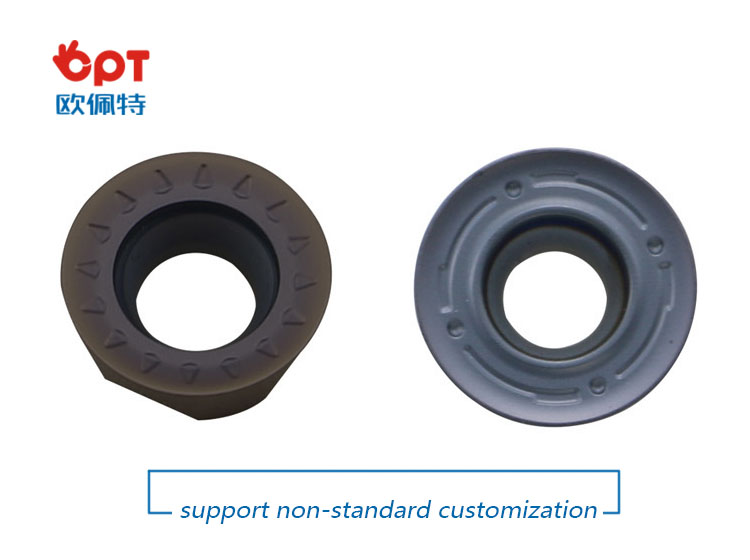
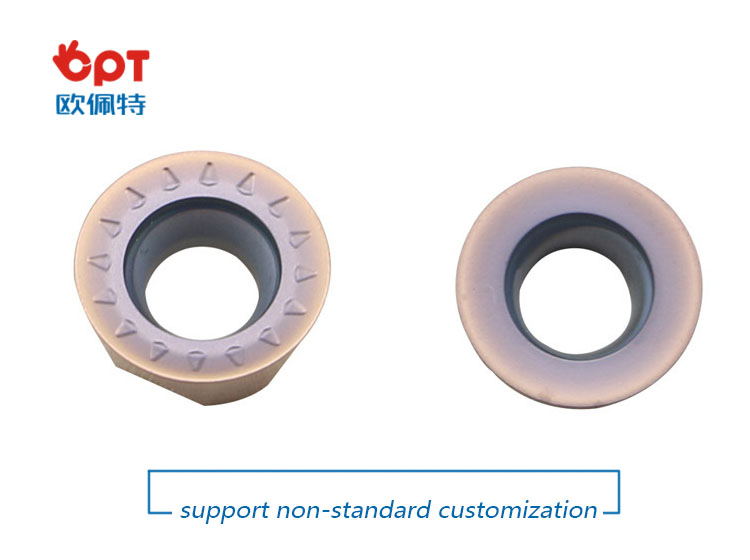

PAYMENT AND DELIVERY:

PRODUCT EQUIPMENT :
+
ABOUT US :
We are specialize in manufacturing PCD diamond tools and Carbide tools. Our major product inclulde PCD inserts, PCD Reamers , PCD End Mills, PCD Taps, Cabide Inserts,Carbide Drills, Carbide Reams, Taps etc.,
We also offered customized cutting tools per drawings, and provide package according to customer requirements. We manufacture a series range of cutting tools for machining of Cast iron, Aluminium alloy and Non-Ferros metal, it is widely used in all major sectors like Automobiles, Engineering, Aerospace, Aviation and 3C industry. Premium quality of raw material is used in the production and strict examination during processing with advanced equipment, so our client are satisfied with our reliable quality and on-time delivery.
Our best selling of cutting tools include PCD Inserts, PCD End Mill, PCD Ball Nose Mill, PCD Reamer, Carbide Taps, Carbide End Mill, Special Form Cutter and many more. For these years we have been made a large forward in the technologies of manufacturing cutting tools. With high quality on performance and price, our product sells well both on domestic and overseas market. And we will always focus on the quality and best service, to make long business relationship.
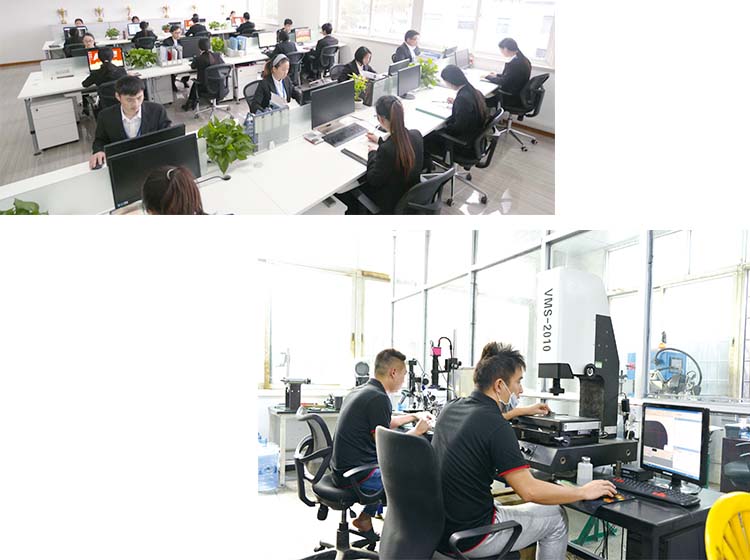
quanlity control:
We have dedicated team of quality control and precise equipment to keep good and stable performance for our products and processing services.

Carbide Inserts,Carbide Cutting Inserts,Carbide Tool Inserts,Carbide Threading Inserts
OPT Cutting Tools Co., Ltd. , https://www.optdiamondtools.com